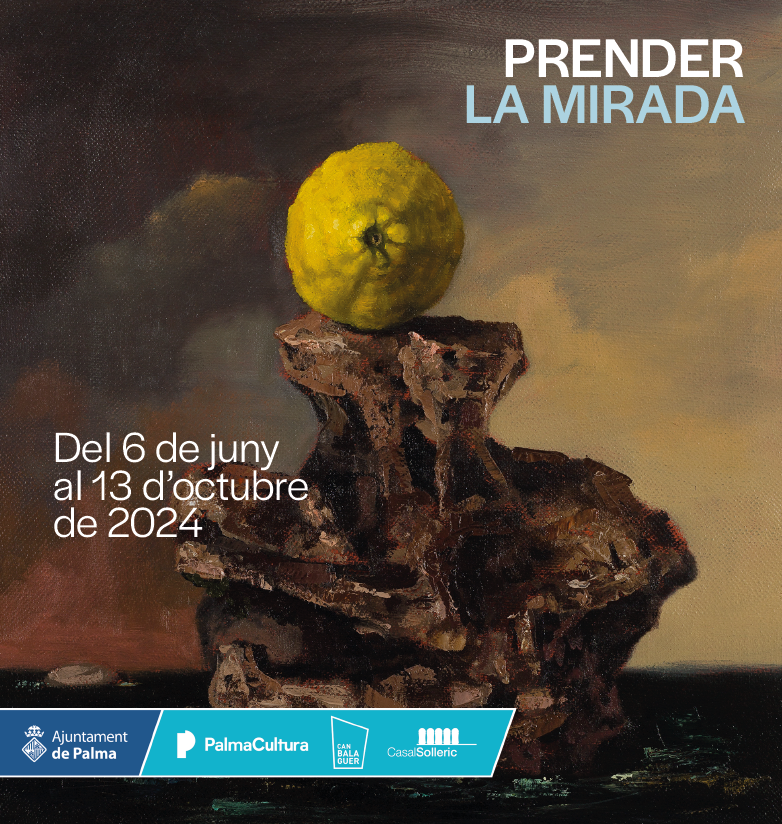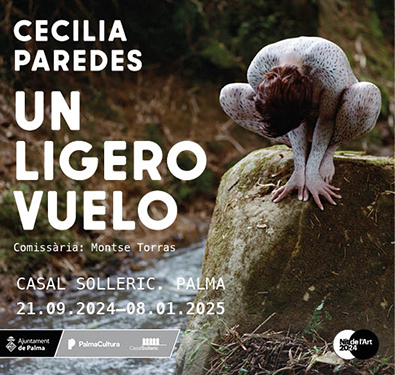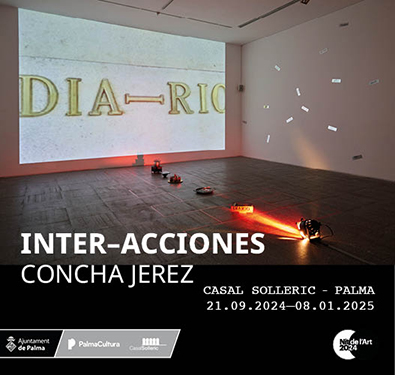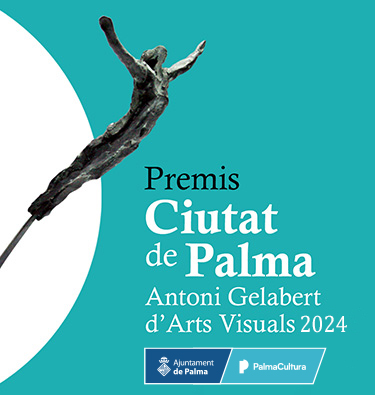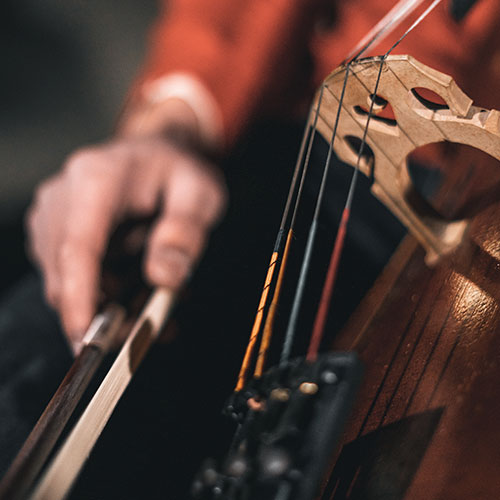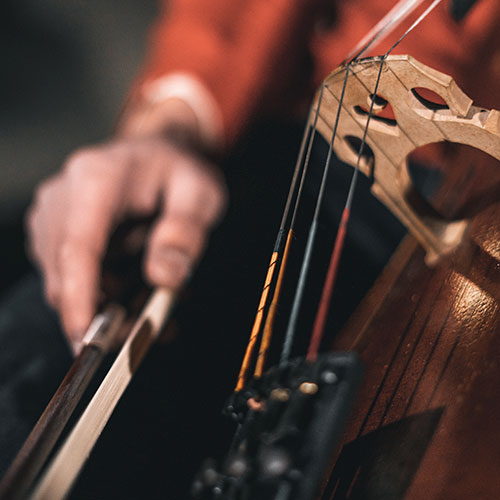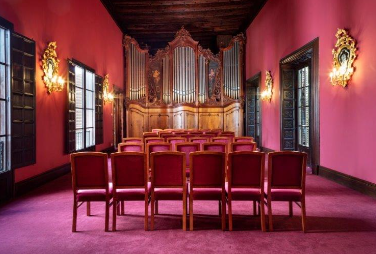History buildings General Direction of Visual Arts and Public Programs - Casal Solleric
History buildings General Direction of Visual Arts and Public Programs
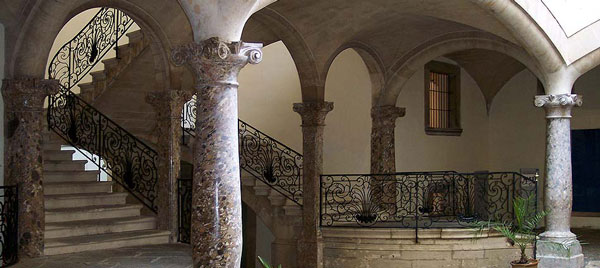
CAN MORELL (CASAL SOLLERIC)
Bartomeu Bestard. Chronicler of the city
In the Paseo del Born there is one of the most outstanding surviving examples of Mallorcan stately architecture: Can Morell, also known as Casal Solleric. The origins of this house are closely linked to the figure of Miguel Buenaventura Vallès Orlandis. Since time immemorial the Vallès family has had connections with the areas of Almadrà and Sollerich, and it was these two possessions that lent their names to the aristocratic titles conferred upon Miguel Vallès by Charles III in 1770: Viscount of Almadrà and Marquis of Sollerich.
The good relationship between the Vallès family and its royal counterpart was already of longstanding. Marcos Vallès y Berga, Miguel's father, had put his entire fortune at the service of Philip V. When Charles III bestowed the titles upon Miguel Vallès he observed that the honours were conferred in "recognition of the quality and splendour of your House and the services rendered by your Elders". One of the consequences of the arrival of the Bourbons to the Spanish throne was to give a fresh boost to Mallorca's trade ¿ and also its privateers. Miguel B. Vallès Orlandis himself belonged to a group of patricians that profited richly from trade (in his case, the production and export of olive oil) and from buccaneering.
In 1763, Vallès inherited some houses that had belonged to Antoni Cifre. The latter is commemorated in the name of the passage that flanks Can Morell and by an attractive portrait that currently presides over the reading room in the Palma Municipal Archives. Miguel Vallès decided to establish his new home at the location, but rather than following the island's age-old tradition of rehabilitating houses without demolishing earlier construction work, by extending or making repairs, the Mallorcan merchant decided to tear down all the walls to build a house with new foundations that would be a fitting reflection of his rising position. He entrusted this enterprise to his master of works, Gaspar Palmer. Building a new house did not entail repudiating traditional Palma architecture. What was achieved, however, was a self-consistent structure that clearly distanced itself from the architecturally eclectic image of many of the city's houses, the upshot of the extensions and modifications that tended to be carried out over the centuries. The area where possibly most innovations were made, influenced by the fashions of the time, was in the ornamentation of the house. He summoned the Italian designer, Soldati, to take oversee the task. The construction materials used came from among the finest available: Santanyí stone for the walls and stairs; pink marble from Solleric and Sencelles for the columns and spans; the ironwork for the stairs was imported from the Netherlands; and the windows were made with leaded glass. Especially remarkable features of Can Morell are the courtyard, one of the most outstanding in the city, and the rear loggia, which faces the Paseo del Born. The latter façade is the most elaborately wrought and attractive, owing to its location in this central thoroughfare. According to family tradition, it was Soldati himself who did the paintings on the façade and on the ceiling of the loggia. The house was unveiled in 1775. In 1790, Miguel Vallès died childless. His estate should have passed to his nephew, Pedro Morell Vallès, with whom he had never got on well and whom he did not desire as an heir. For this reason there was a court case between the nephew and the dowager marchioness, Doña Magdalena Gual Barco. The judge found in favour of Pedro Morell, who inherited the estate. After the death of the dowager marchioness, the heir entered the house and found it stripped of all furniture. From that time on the house of the Marquis of Sollerich has been known as Can Morell.
Prominent among the furniture is the l'Adrià bed, which is unique on the island. It is one of the few original pieces of furniture still kept in the building, specifically in the bedroom of the Infanta, so named because it was used by Doña María Teresa de Vallabriga, sister-in-law of Charles III, and her daughter, the infanta María Teresa de Borbón, wife of Manuel Godoy. Years later it would be occupied by the Duchess of Montpensier, elder sister of Isabella II.
When Fausto Morell Gual died in 1963, the estate passed on to his son, Fausto Morell Rovira, and the family gave up living in the house. In 1975 Can Morell was acquired by Palma city council, some years later turning it into the exhibition space it is today.
More information click here
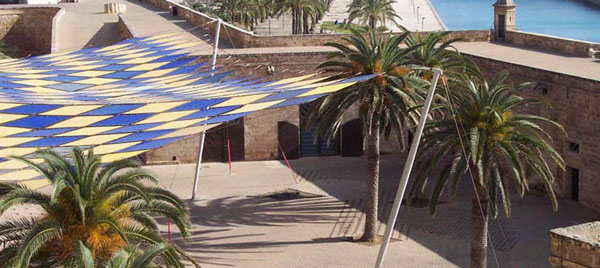
CAC PALMA (Ses Voltes)
These former military quarters were built between 1774 and 1801 under the orders of Manuel Santander, field marshal and engineer. It was the last section of the city wall to be built and it represented the completion of the fortified defences of the bastion of Palma. It features a central courtyard surrounded by walls, some of which house large chambers with barrel-vaulted ceilings, hence the name of the edifice. Since 1985 Ses Voltes has belonged to Palma city council, and is currently used as a civic and cultural centre where concerts and temporary exhibitions are often held.
More information click here
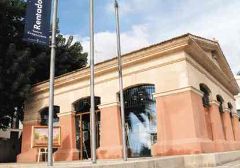
RENTADORS
One of the few samples of architecture for public use at the end of the 19th century, used as a public laundry space for clothes. It has been used as a tourist information office and temporary exhibitions.
Per més informació clic aquí
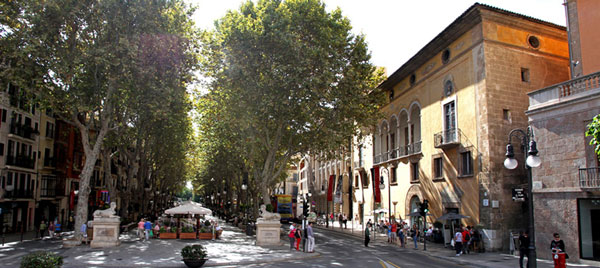
PASSEIG DEL BORN
Bartomeu Bestard. Town Historian.
For centuries thePasseig del Born has been the entertainment centre of our town. The history of the avenue dates back to a time when it was located at the mouth of a riverbedthat reached at least as far as where the Teatro Principal stands today. Overthe centuries the avenue evolved as a prolongation of the sa Riera stream, a fact that was problematic for the town as heavyrains often caused the stream to overflow, resulting in serious flooding. This situation was exacerbated by the hot weather in summertime, which led to healthand sanitation problems. As a result, in 1613 work began on diverting thestream outside of the city walls and, once this had been accomplished, the formerriverbed was filled in, creating the fine esplanade which we know today as theBorn - other sections of the riverbed would become, for example, La Rambla. Inaddition to improving communication between the two parts of the city, the newarea would become a focal point for festivities, often related to pompous,baroque celebrations involving young knights exhibiting their jousting, orhastiluding skills - the toponym "Born" (from bō) refers to a type of lanceused by knights.
Although the area became a popular site for public gatherings, the corresponding health problems did not disappear -the esplanade was a dust bowl in summer and a quagmire in winter - and complaints by local residents were continuous. Following the death of Ferdinand VII in 1833, however, the historic decision to recognise his daughter, then PrincessIsabella, as the rightful heir to the throne of Spain marked a significantturning point in both Spanish history and the evolution and remodelling of this central urban area as both the Captain-General and City Council at the timewere obliged to dedicate an avenue to the new Queen of Spain. The chosen siteproved to be the Born, and public subscription was immediately invoked to raisefunds for the project. Palma residents gladly embraced the idea and the newavenue was initially known as the "Salon de la Princesa".
The entire length of the avenue was adorned with pedestals supporting ceramic hydrias and the well-known "Fountain of the Turtles" was erected at the highest point. This fountain-monument consists of a large, circular bowl serving as a base, from the centre of which emerges an obelisk supported by four bronze turtles. The monument is topped off by a bronze bat symbolising the crest of the former Kings of Aragon, a symbol which would later be incorporated into the town's municipal shield. One of the faces of the obelisk bears the inscription "A la jura de la Princesa -Isabel Luisa - el - Ayuntamiento - de Palma- en XXIVjulio - de MDCCCXXXIII" (Dedicated to Princess Isabel Luisa by the Palma Town Council on July 24,1833). The famous sphinxes, popularly known as the Lions of Born, were simultane ously erected on pedestals guarding access to the monument and project documentation from the time of construction states that the initial idea was that the upper classes would walk along the central street while the lower classes and the elderly would walk on thestreets on either side.
In 1861, to commemorate the erection ofthe monument to Isabella II, the avenue was extended to where the Plaça de la Reina stands today, a difficult project to carry out given the severity of thegradient and the corresponding need to realign many of the existent buildings.
At the time, the section of the avenue around the Fountain of the Turtles culminated in a small garden. In 1956,however, as a result of the creation of the Avinguda Jaume III, the Fountain ofthe Turtles was relocated to coincide with the Passeig del Born and the newavenue, which means that, despite the significant remodelling of 1833, the Born would not take on the aspect it has today until 1963.
Historia edificios dirección general de artes visuales y programas públicosDate last modified: May 30, 2023


